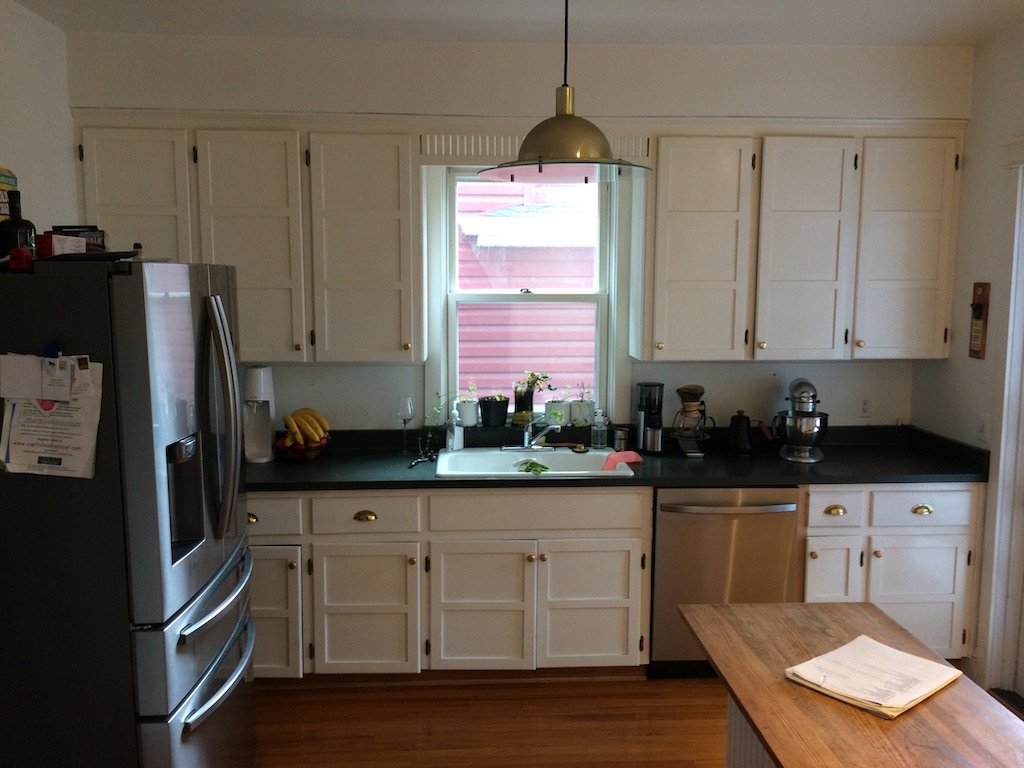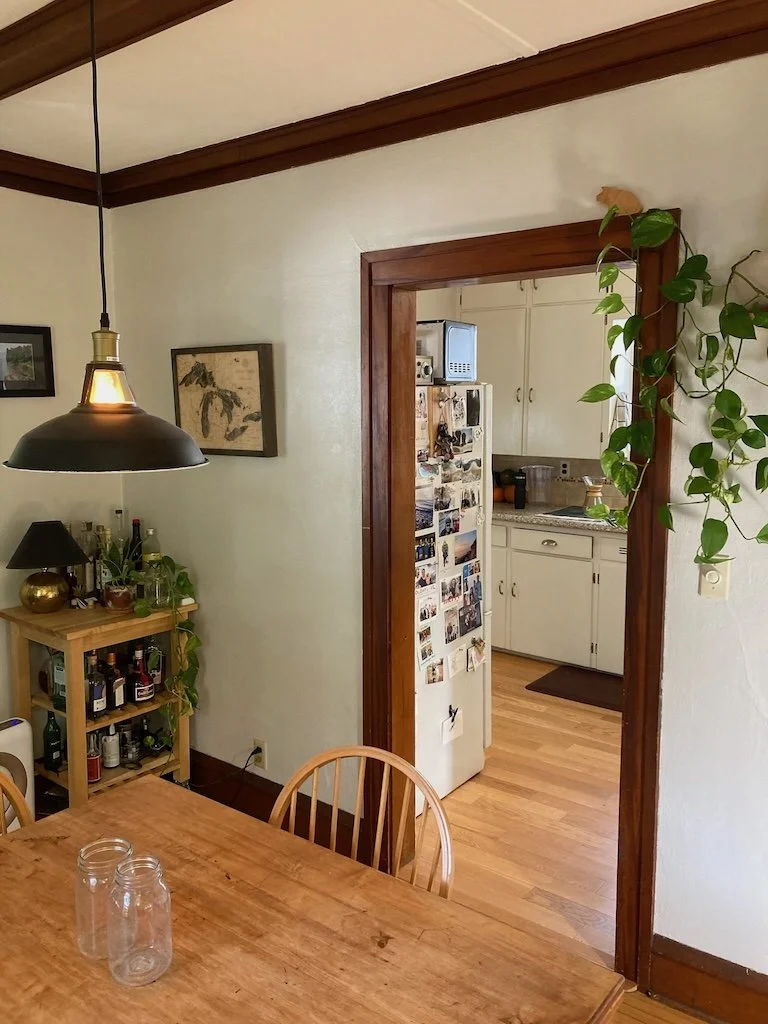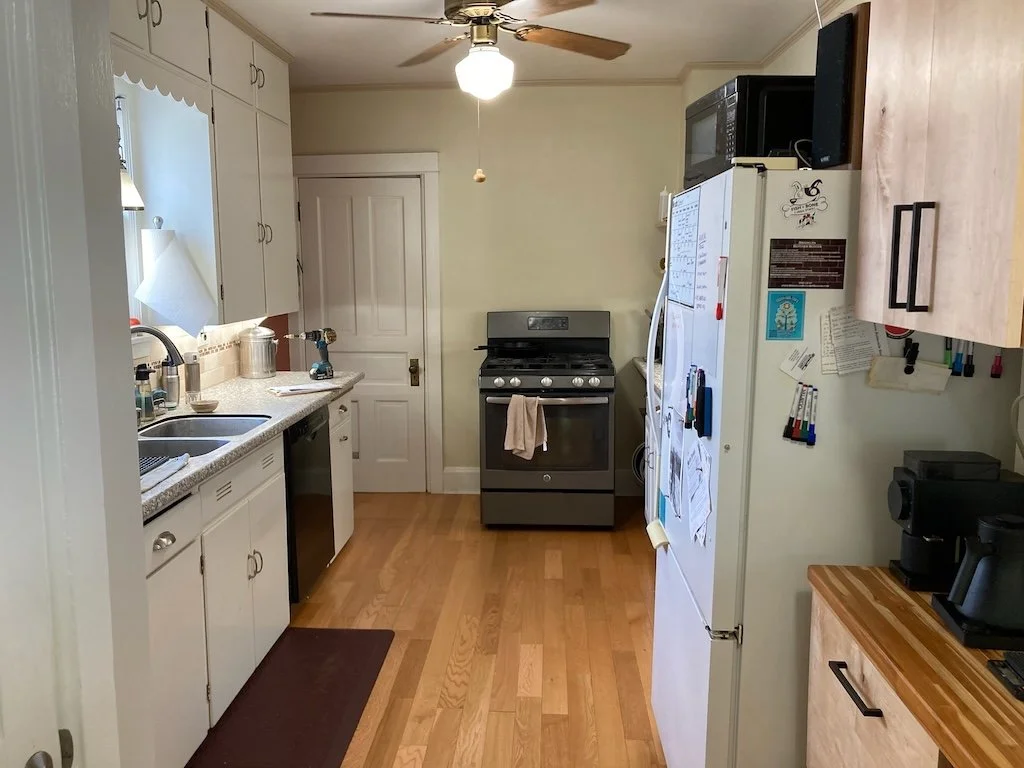We understand that a kitchen remodel is a big investment in time and money. Our past clients can tell you that we work within their budget to realize ideal remodeling solutions:
We suggest cost effective options that have lasting value
We craft beautiful, functional and versatile spaces
We listen to you and work with you every step of the way so your kitchen is built and customized exactly the way you want it
Take a look at some of our past kitchen projects, below….
managing traffic
before
These homeowners felt trapped in their kitchen. Preparing meals for a family of four was very frustrating. And, the cabinets were falling apart.
We moved the kitchen into the dining space to capture the views out the window, and created lots of flow so all four family members could work in the kitchen at the same time.
Natural maple, flat-panel cabinets, modern pulls, and a leathered granite island coordinate perfectly with this mid-century modern home.
Early-1900s era home
before
Cherry, Stirling cabinets with an off-white backsplash and quartz countertop blend seamlessly with this early-1900’s era house.
The redesign incorporated a second bathroom off the kitchen to help accommodate a 5-person family.
“Rob and Dina did an incredible job of helping us get the most out of our smaller kitchen space and keeping true to the style of our early-1900s home. We love our kitchen and we look forward to working with Reliable Renovations on our next project!”
MODERN WITH AN ARTIST’S FLARE
BEFORE
These kitchen cabinets had been refaced many years ago, so they still looked ok, but functioned poorly. The U-shape limited the kitchen to one cook.
A minor redesign and Summer Wheat stained cherry, flat panel cabinets gave this couple everything they wanted in their kitchen. New wood floors, undercabinet and ceiling lights brighten the whole space. Glass backsplash tile adds an artistic flare.
BEFORE
We moved the microwave to its own cubby, next to the fridge where it’s needed most, and can be mounted lower for easy access. We also converted upper and lower storage cabinets to a second pantry cabinet for easier access.
A new, clean look
before
White cabinets, under-cabinet lighting, and new overhead LEDs brighten the room. The classic look of the shaker style cabinets and quartz countertops is a has a great “wow” effect in this 1880’s era home.
With some small design adjustments, the layout in this older kitchen allowed for the addition of a peninsula that included lots of extra counter space and tons of storage.
“I contacted Rob Lewis because I was very satisfied with his work on an earlier project that he did for me. I knew I would not have to worry about anything. I liked especially that everything is done with great care and of best quality.
When renovating an old house there are decisions to be made, in the planning phase or during construction. Rob was very helpful with advice and explaining the options. I know that any advice he would offer me serve the only purpose to find the optimal solution and to make me satisfied. He was very helpful.
The remodeled kitchen is just perfect. Design and function are perfectly matched and the project was perfectly executed. There is literally nothing I can think of that I would do differently. I am 100% satisfied. And the tiling is just spotless.
Two thumbs up on all counts!”
a cook’s dream kitchen
before
An outdated kitchen and laundry room were completely transformed for these cooking enthusiasts. Natural light, the warm glow of natural cherry cabinets, a tile backsplash inspired by the client’s weaving, and leathered granite countertops combine to make a spectacular kitchen.
before
The dining room was very closed off from the kitchen and the laundry room was in a very odd location.
We relocated the laundry room to access exterior light, and created a connection with the dining room.
“Finding Reliable Renovations was like finding new friends with great skills. Without seeing a design I had created, Dina designed a kitchen very similar to what I had designed, only better with more efficient use of space. We signed the deal. Dina helped with picking cabinet styles and offered suggestions for shopping for countertops, cabinet hardware, floor tile, and paint. She was very patient with my many questions.
What we came to appreciate the most about the entire project, was the attention to detail — Dina’s design and organization skills and Rob’s broad range of remodeling and carpentry skills. From the planning to the execution it all came together so beautifully. We love our new space! We would highly recommend Reliable Renovations.
”
let’s go retro
before
This kitchen was lacking storage space and style. Our clients knew they wanted a retro, yet modern look.
The shaker style cabinets, pale-green color, and subway tile backsplash bring a stylish look to an outdated kitchen. The butcher block countertop adds character and warmth.
Open it up!
before
Typical of an early 1900’s era home, this kitchen was closed off to the rest of the house. We opened the dining room wall to create a space where the cook isn’t isolated and can socialize with their partner and guests while cooking.
A beautiful, easy-to-maintain granite countertop provides a seamless connection to the dining space.
before
This kitchen had several separate, workspaces and very, very old, inefficient cabinets. Lots of items lived in the basement because there wasn’t appropriately-sized storage space in the kitchen.
Our modern, high-quality natural Alder, flat-panel cabinets create modern-looking, efficient storage spaces, so all the kitchen stuff now lives in the kitchen!
A small kitchen that looks and feels great
before
This kitchen was really lacking in storage and countertop space. It also felt very closed off from the rest of this small house.
We removed the dining wall to create an open plan, but provided much needed cabinet space above the sink. The result feels very open and connected to the dining and living areas without sacrificing storage.
Cherry, shaker style cabinets coordinate with the existing wood trim and add warmth. Light colored countertops, backsplash and paint brighten the room.
Brighten things up
before
This U-shaped plan made it difficult for two people to work together in the kitchen. By incorporating an island and opening the space to the dining and living area, this is now an open plan home that flows smoothly and has increased storage space. Just updating the cabinets in the kitchen gave the space a lighter and brighter feel.
A MAJOR TRANSFORMATION
BEFORE
This family of four loves to entertain and wanted an island that would seat eight, and that’s what they’ve got. The open plan totally transforms the living space.
A combination of white and cherry, shaker style cabinets makes the space more dynamic. And, the darker color island means they’ll see fewer scuff marks.
BEFORE















